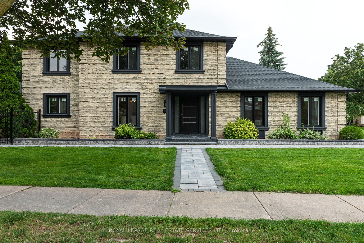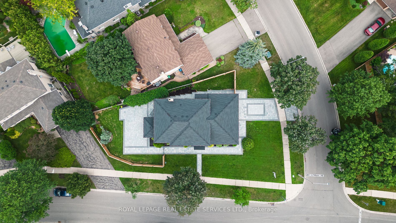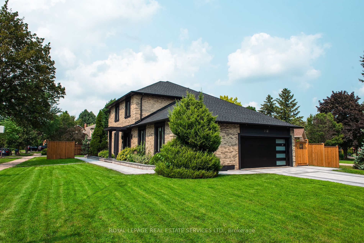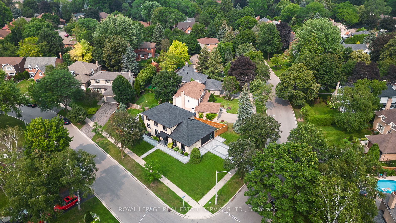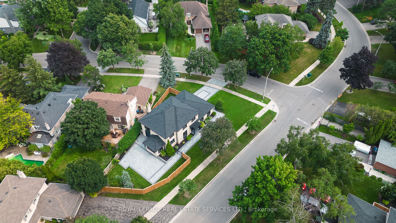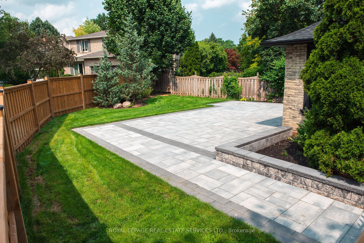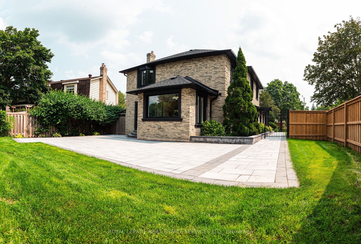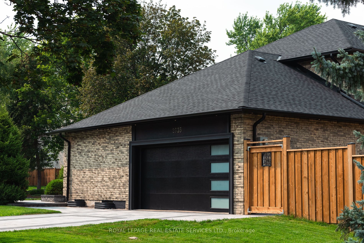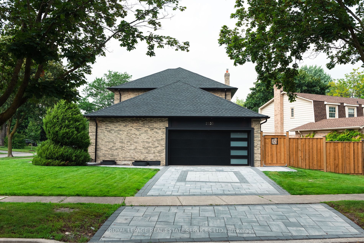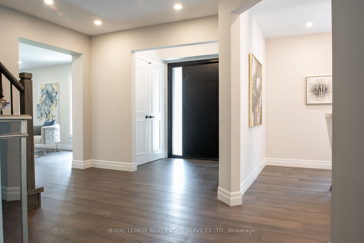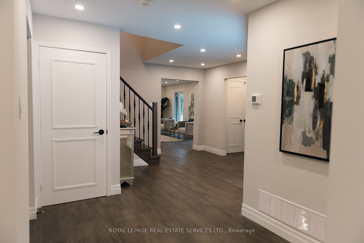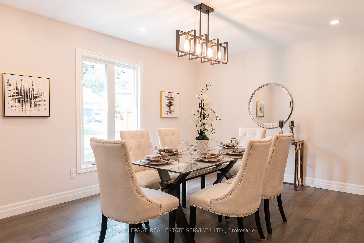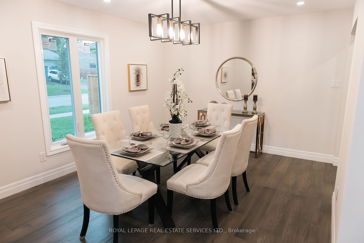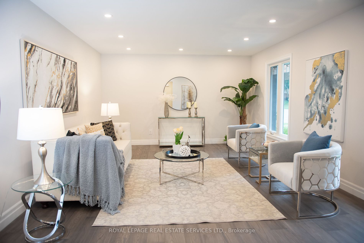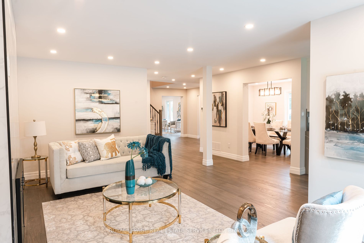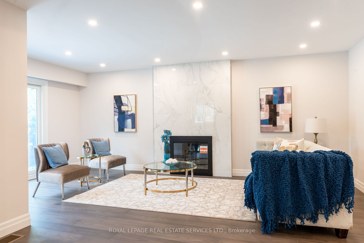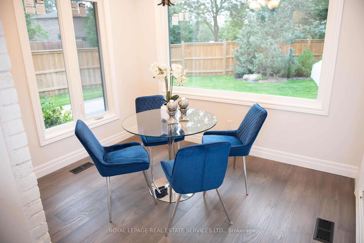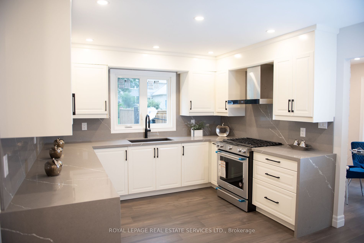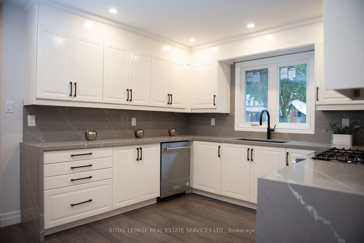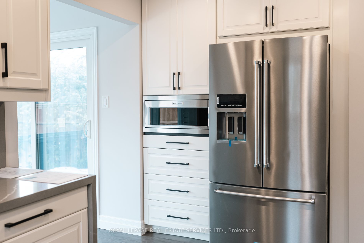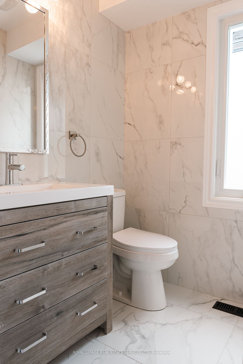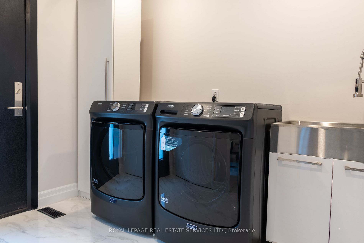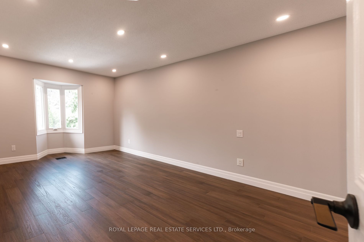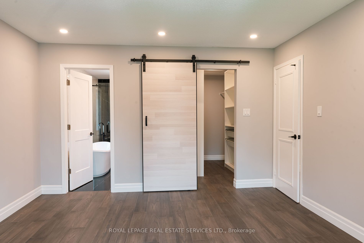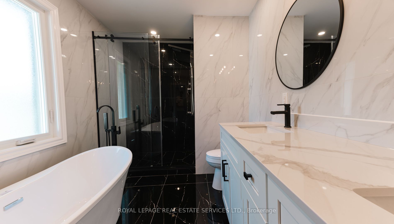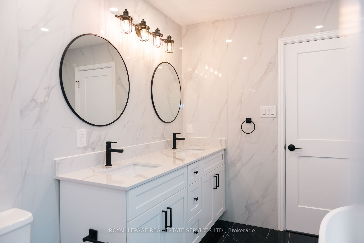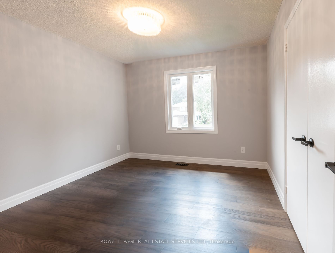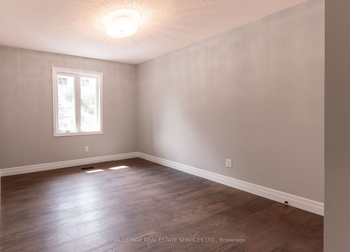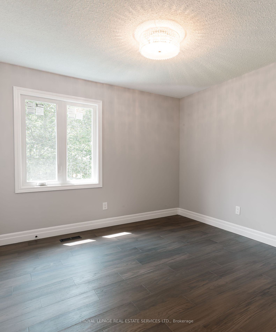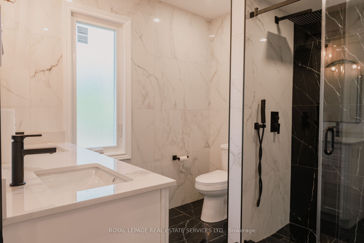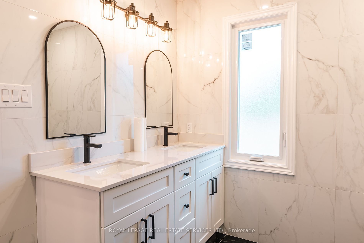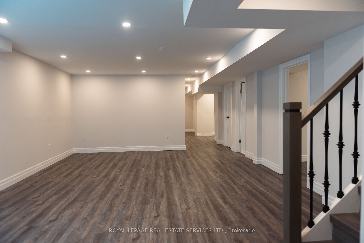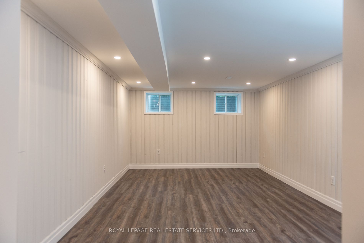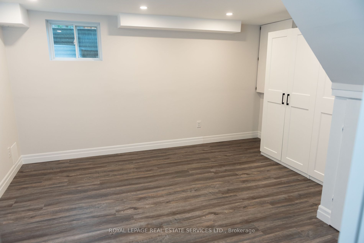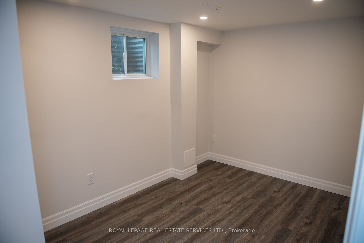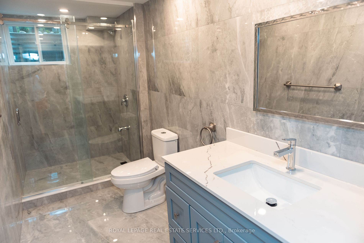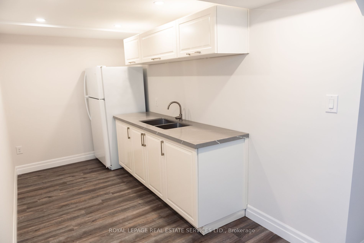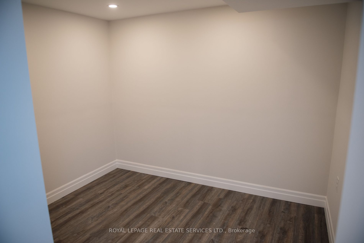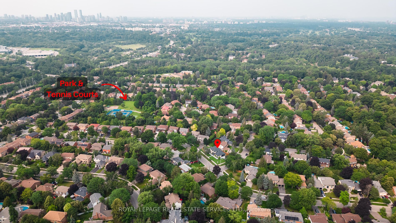| Date | Days on Market | Price | Event | Listing ID |
|---|
|
|
- | $2,188,000 | For Sale | W12348982 |
| 8/16/2025 | 8 | $2,188,000 | Listed | |
|
|
77 | $2,188,000 | Expired | W12186831 |
| 5/31/2025 | 77 | $2,188,000 | Listed | |
|
|
91 | $2,189,000 | Expired | W11947869 |
| 1/30/2025 | 91 | $2,189,000 | Listed | |
|
|
131 | $2,189,000 | Terminated | W9249182 |
| 8/10/2024 | 131 | $2,189,000 | Listed | |
|
|
111 | $2,298,000 | Expired | W8229334 |
| 4/12/2024 | 111 | $2,298,000 | Listed | |
|
|
89 | $2,350,000 | Terminated | W7378240 |
| 1/4/2024 | 89 | $2,350,000 | Listed | |
|
|
81 | $2,350,000 | Suspended | W7055080 |
| 10/4/2023 | 81 | $2,350,000 | Listed | |
|
|
38 | $2,490,000 | Terminated | W6770102 |
| 8/25/2023 | 38 | $2,490,000 | Listed | |
|
|
37 | $2,574,000 | Terminated | W6679484 |
| 7/19/2023 | 37 | $2,574,000 | Listed |

